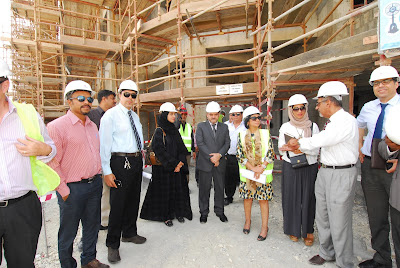AL MOTAWA INSPECTS HAMAD TOWN
INTERMEDIATE SCHOOL FOR BOYS PROJECT
The Assistant
Undersecretary for Construction Projects & Maintenance at the Ministry of
Works, Municipalities Affairs & Urban Planning Eng. Mona Al Motawa visited Hamad
Town Intermediate School for Boys, accompanied by a number of engineers from
the Ministry, the project consultant and contractor.
According to Al Motawa,
the Ministry has completed the foundation works on the school main building, in
addition to the guard room, the power sub-station and the water tanks room, all
of which have already been handed over to the Electricity & Water
Authority. Work is underway to complete the internal finishing works and the
electromechanical works; with 69% progress achieved so far.
Hamad Town Intermediate
School for Boys is part of a string of projects implemented by the Gulf
Development Program for the Ministry of Education; in support to education and
development requirements in the Kingdom of Bahrain. The Ministry’s Construction
Projects Directorate has designed the school based on the recent requirements
of the Ministry of Education.
The BD3,850,321 school,
which is funded by the Saudi Development Fund, is constructed on a piece of
land of an area of 11135m2 and a total construction area of 16165m2.
The main school building comprises of a ground floor and 3 additional storeys
with 30 classrooms. The school has the capacity to accommodate 1000 students,
in addition to 210 staff from both the educational and administrative faculty.
The school’s main
building includes multi-purpose laboratories for science and computer, in
addition to a library, offices for the teaching and administrative faculty,
sports hall and other service facilities such as a cafeteria, toilets and store
rooms. A separate building houses pottery,
porcelain and agriculture workshops, in addition to a guard room. 45 parking spaces will also be provided, in addition to
bus stops and an air-conditioned waiting area for students.
Al Motawa explained that
the school building has been designed based on the latest MoE’s requirements,
which include sustainability, green buildings and energy saving measures; such
as thermal insulation for roofs and walls, double-glazing windows to reduce
noise, sensor taps in bathrooms, energy saving lighting systems, acoustically
insulated vinyl flooring, and paints with low volatile and anti-carbon organic
compounds to paint walls internally and externally.
The design also takes
into account providing all the facilities needed for students and staff with
special needs and also pregnant women, such as constructing a special parking
lot close to the main school entrance, providing slopes on all entrances, using
non-slip vinyl flooring in all rooms, corridors and stairways, in addition to
providing elevators close to all entrances and toilets with a size that
properly accommodates the needs of those students.


No comments:
Post a Comment